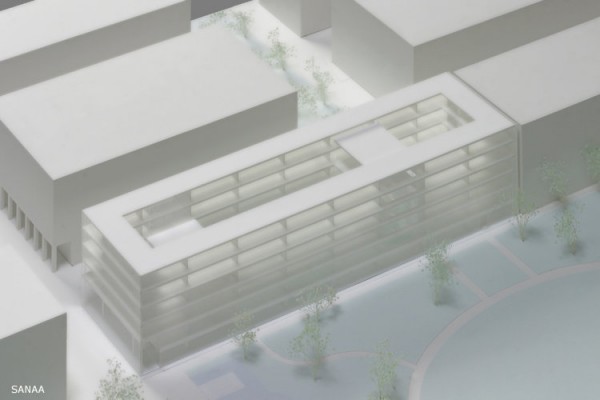 Novartis office building as project architect at SANAA
Novartis office building as project architect at SANAA
The project was selected out of an invited competition. Nicole Berganski has been the responsible project architect at the Japanese office SANAA until the implementation. Afterwards she was responsible for the construction supervision on site.
The office building is designed for a pharmaceutical company in Basel Switzerland. The site is located in an area which will be transformed by into a campus for research and management by a new master plan.
Located as a part of the new Novartis campus, the site faces the main street and a large green space in the front. The volume is layered with thin RC structural slabs supported by structural walls spaced 10.5m on center. The 1st floor to 6st floor are office floors, the café faces the large front yard as a part of the 1st floor, and the basement contains the archive.
While generic office layout places the support spaces in the center to leave the periphery for office space, in our case, both offices and support spaces are located along the periphery to receive natural light, opening up the center for a large courtyard.
We created the space with soft division by the structural walls while maintaining the visual unity, making the plan in some way a new type of open-plan. The thinness of the building relates to high degree of transparency and the courtyard providing ample natural light to the office space that floats in the greens.

Y los acabados????
no me toco acabados