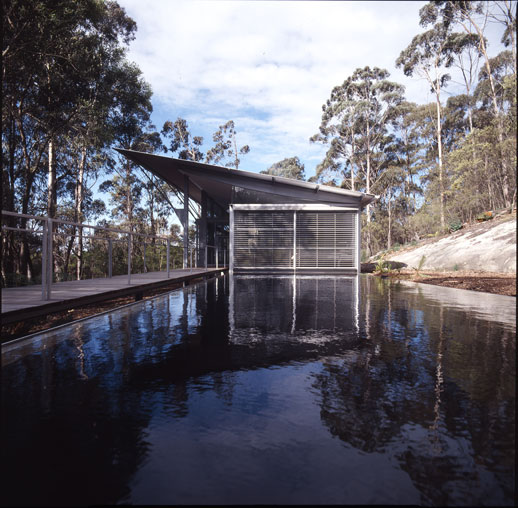Fuente: http://www.tokyoartbeat.com/tablog/entries.en/wp-content/uploads/2008/07/glennmurcutt4.jpg
The Simpson-Lee house has proven to be a landmark project for Glenn, through his further development of ideas and principles relating to ‘place’. Located NW of Sydney in pristine surrounds and bordering National Park.
The house is oriented to face NE, sheltering from cold W/SW winds, whilst capturing the panorama of neighbouring ranges. The delicate treatment of materials and construction techniques serve to emulate the filtering of light through foliage, as is characteristic of the Australian bush, the elegance of elements such as the louvred north face (able to be completely retracted) enphasise and allow the intimate relationship between buiding and landscape. – from the ozetecture website
This was one of the visits while on the 2003 Glenn Murcutt Masterclass.
Fuente de la foto: http://abc.com.au/rn/bydesign/galleries/2006/1808487/full/02.jpg
While a bit Miesian in feel, the Simpson-Lee house works with it’s environment. Water is collected from the roof and used for drinking water and to flush toilets. Excess water is stored in a reflecting pool which also serves as a water supply in case of bush fire (note, sprinklers are located on the roof, not in the building). Lighting and ventilation is easily controlled with the NE wall which can be closed from view or completely opened. The blinds on the exterior of the house block the hot summer sun out side of the building envelope, so the heat never makes it into the house.
Fuente de la foto: http://www.pushpullbar.com/forums/australia/745-simpson-lee-house-glenn-murcutt.html
The more you look at it the more you see. It is deceptively simple.
Fuente del texto: http://www.pushpullbar.com/forums/australia/745-simpson-lee-house-glenn-murcutt.html



